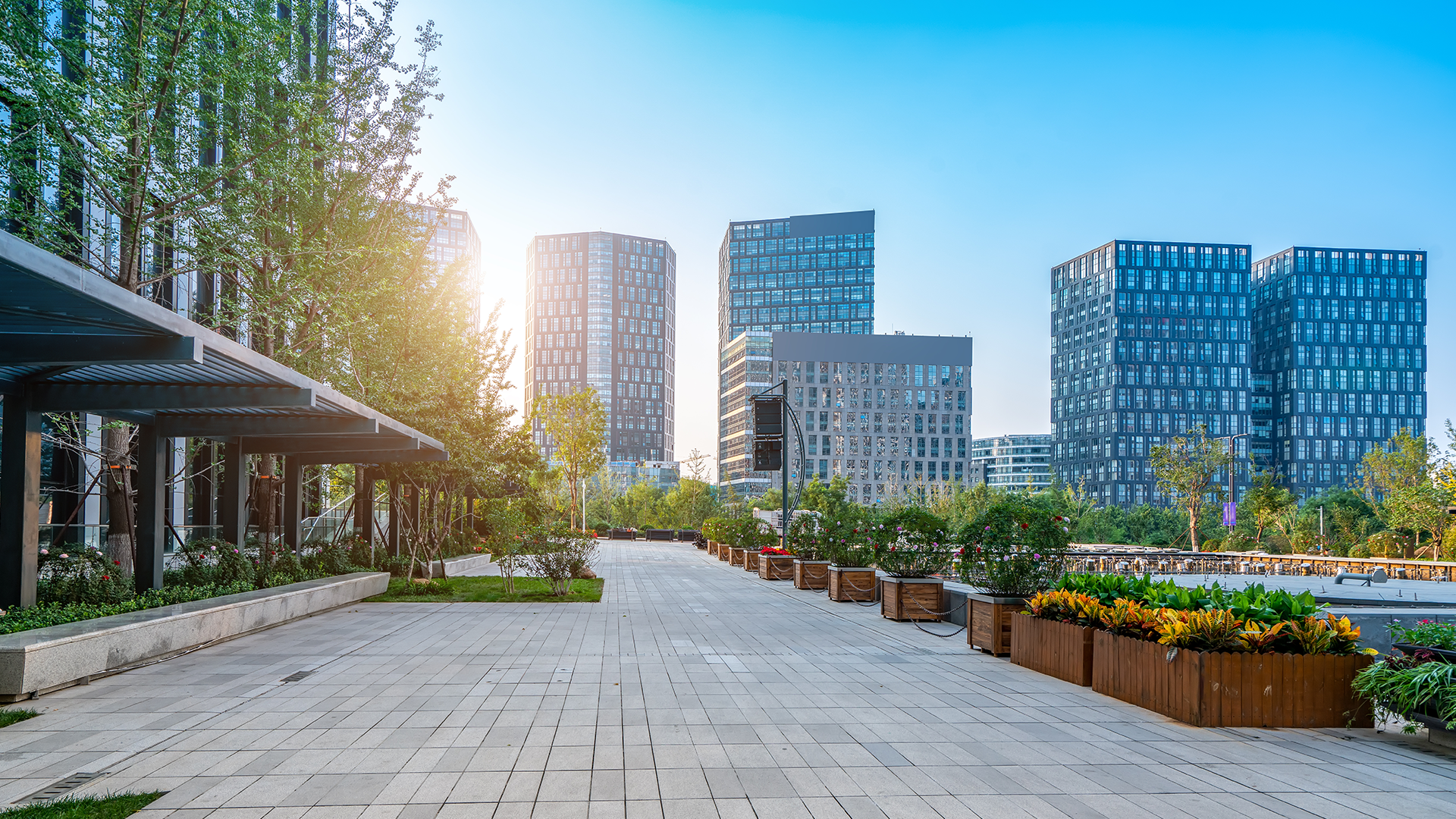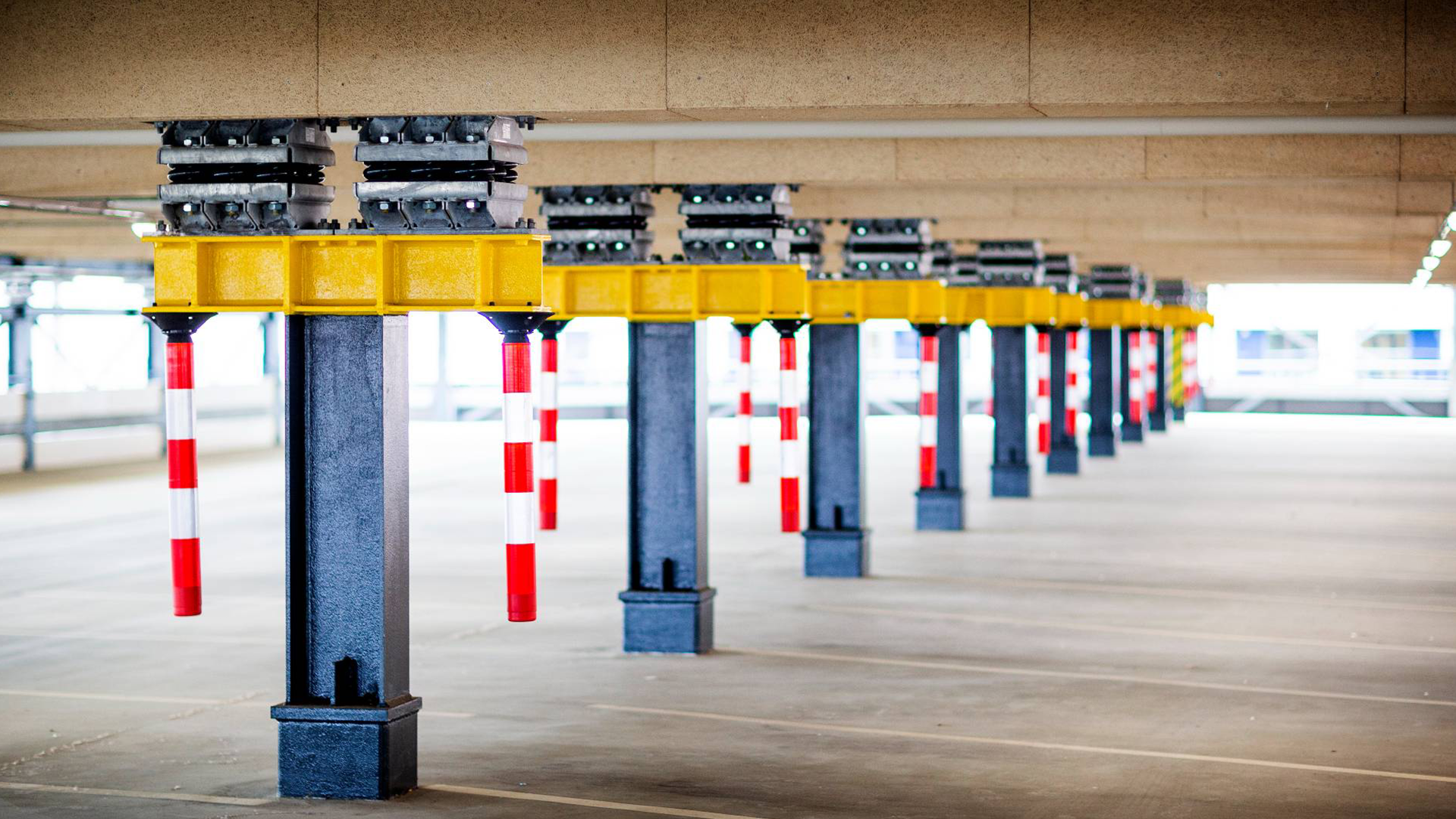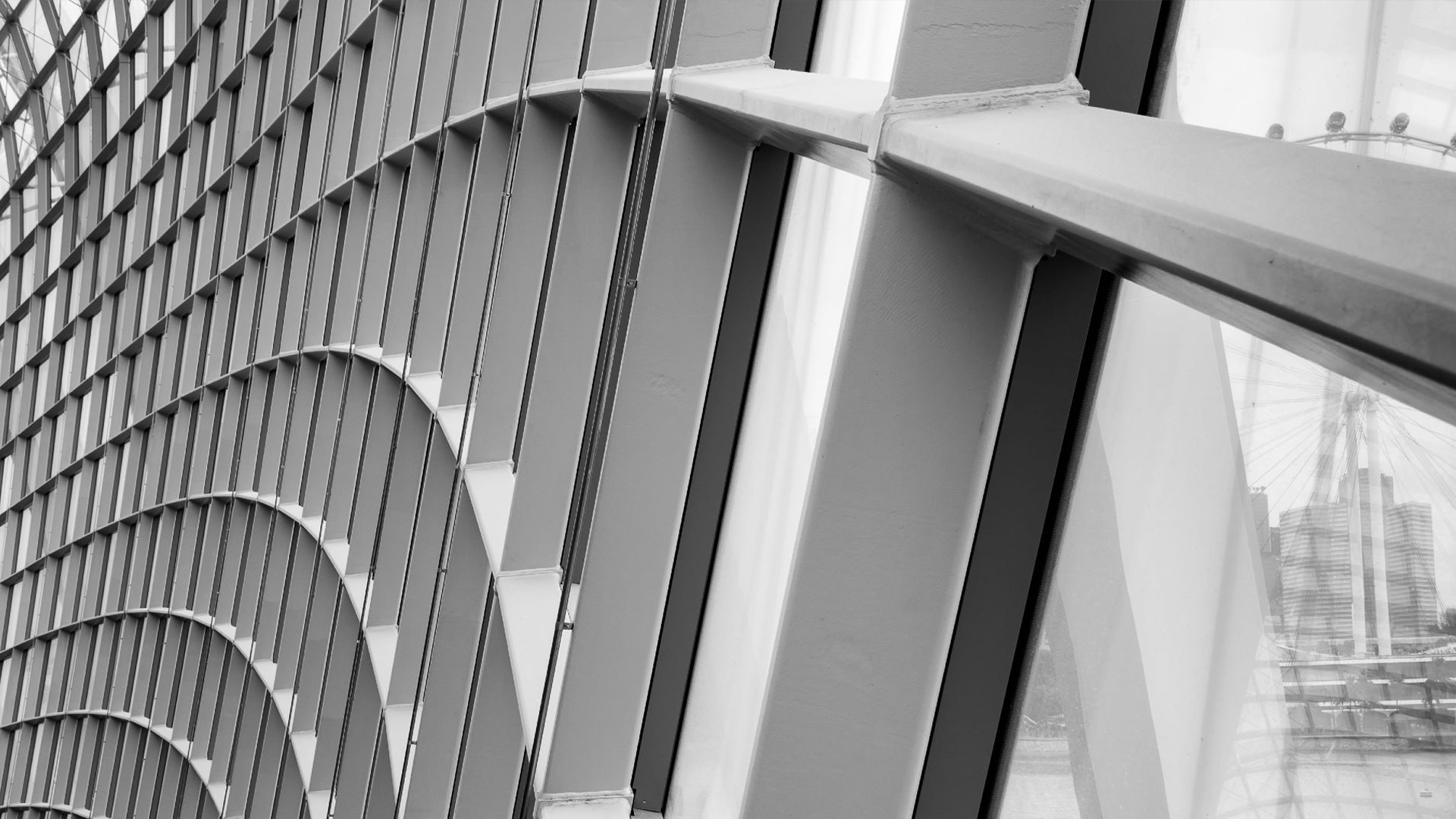Creating space in the sky: the power of a vertical extension

What is a vertical extension and why is it needed?
A vertical extension means adding extra storeys to an existing building. Doing so makes the most of otherwise unused load-bearing capacity of the existing construction as a foundation for the new building. Although it is invisible to the naked eye, almost every building has this kind of hidden load-bearing capacity. Being able to find and use this can create unique living spaces in which the old and the new mutually reinforce each other to form a modern, sustainable living environment which is still recognisable. A vertical extension therefore enables you to meet the growing need for accommodation by making sensible use of available space on top of a building.
It is an innovative and sustainable construction method. Exploiting the potential of an existing construction's hidden load-bearing capacity enables us to avoid unnecessary and drastic reinforcement work.
Vertical extensions in the Netherlands: a sustainable urban transformation
Retaining existing buildings makes a vertical extension inherently sustainable. This construction method uses the existing structure as the basis for new storeys, as a result of which there is less of a need for new building land. Although the new storeys require materials, the existing building is, in principle, used as a foundation, without any drastic reinforcement work being necessary. What is more, the extra storeys are often constructed using lighter solutions. This minimises the use of new materials and reduces the pressure on valuable open space.
Adding a vertical extension to buildings is a cost-effective solution for residential properties, office buildings and other amenities which harmoniously brings together the past and the future in a single building.
An outstanding example of topping up in the Netherlands is the project "De Karel Doorman" in Rotterdam. This project involved the existing building, 'Ter Meulen', a 3-storey post-war monument building which was topped up and transformed with the addition of an extremely lightweight 16-floor apartment building. The explicit aim of the project was to preserve the monumental character of the existing structure. The result is an impressive building that stands high above the original structure but required only a small reinforcement to build. For this project, we won the prestigious CTBUH 10-Year Award which recognises the most durable and innovative high-rise buildings.
The technical challenges of adding a vertical extension to existing buildings
Adding a vertical extension to buildings implies certain technical challenges. For example, you have to carry out an accurate assessment of the actual existing strength of structural elements, as well as the construction as a whole. After all, the building has to be safe.Often, a number of things will also be unclear at the start. Are the reinforcement elements shown on the drawing actually in place where they should be? What exactly is the level of quality? We believe it is important always to ask ourselves what is actually feasible. A careful analysis and engineering work are required to overcome these challenges and add the extra storeys safely and sustainably, with the burden on the existing construction being distributed in a manner which is safe.
It is important to create lightweight constructions in order to convert the hidden load-bearing capacity effectively into as much space as possible. A thorough analysis of vibrations and noise, plus careful detailing, will ensure that the new building is comfortable. It is also important to keep an eye on affordability, feasibility and practicability, without making any concessions to comfort.
When adding a vertical extension to buildings, it is crucial to take account of the impact on the quality of life and satisfaction of the existing residents. This includes such things as vibrancy at street level, entrances and access points, demand for parking spaces, the view, problems associated with wind, the amount of sunlight and the potential nuisance caused during the construction process. If these factors are tackled carefully, the level of enjoyment existing residents and those nearby get from using the building should be maintained or even improved. What is more, the new residents will benefit from high-quality properties which, despite their extremely lightweight construction, will have very good sound insulation and be very comfortable. The design of a good vertical extension project will take all of this into account.
In the case of projects such as 'De Karel Doorman', the addition of new apartments to shopping streets which are quiet and deserted in the evenings helps to make the centre of a city or town more lively.
Contribution of vertical extensions to the circular economy and a reduction in CO2 emissions
Another advantage of a vertical extension is the contribution it makes to the circular economy and a reduction in CO2 emissions. Using existing constructions as a foundation considerably reduces the need for new materials and therefore emissions. What is more, lightweight new buildings offer more potential for CO2 reduction and (re)assembly than heavy traditional construction. In addition to these principles, circular constructions can be designed for the new storeys using sustainable material such as wood. This makes a vertical extension not only a smart way of creating space, but also a strategy which helps to realise sustainability goals.



