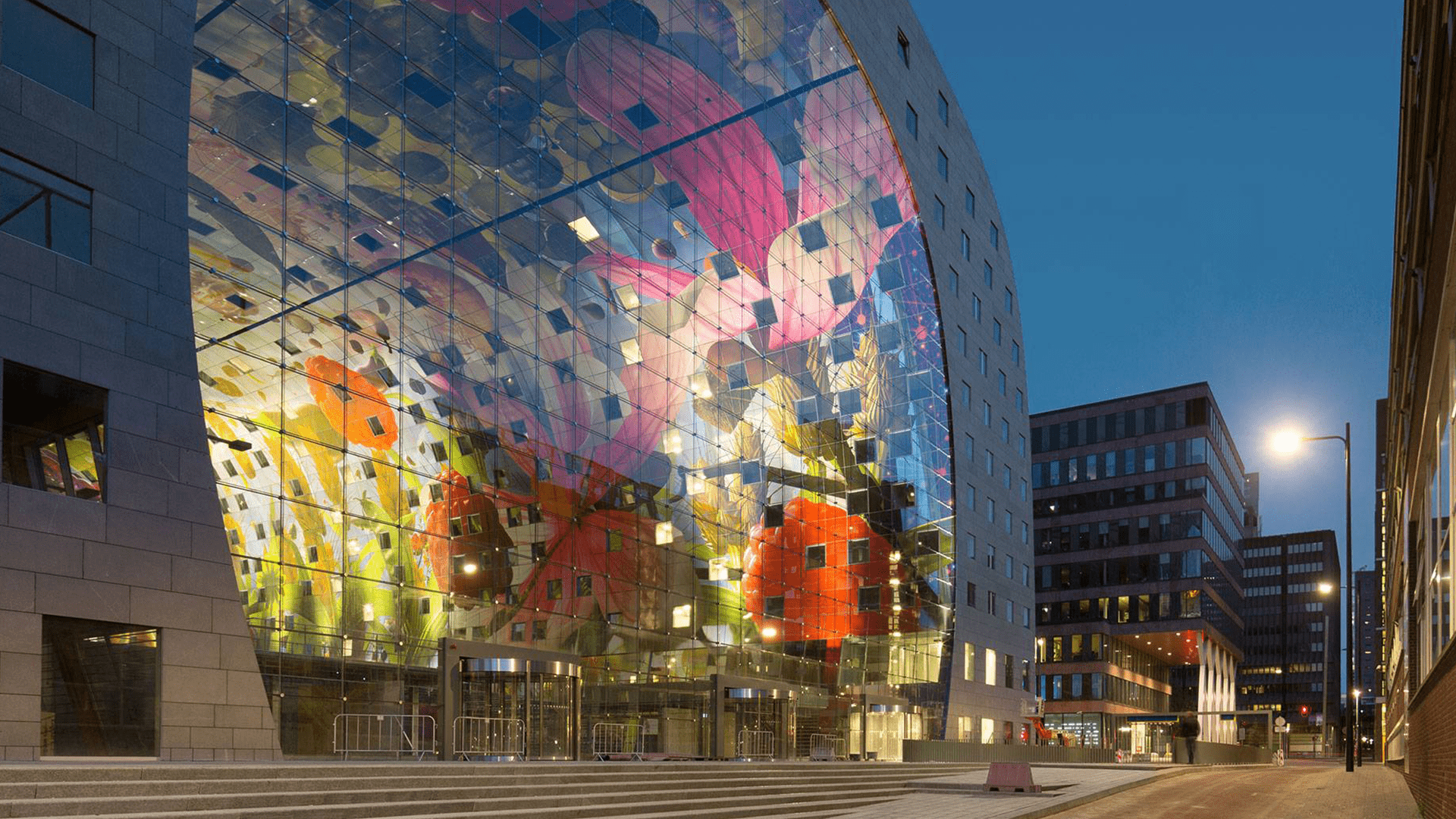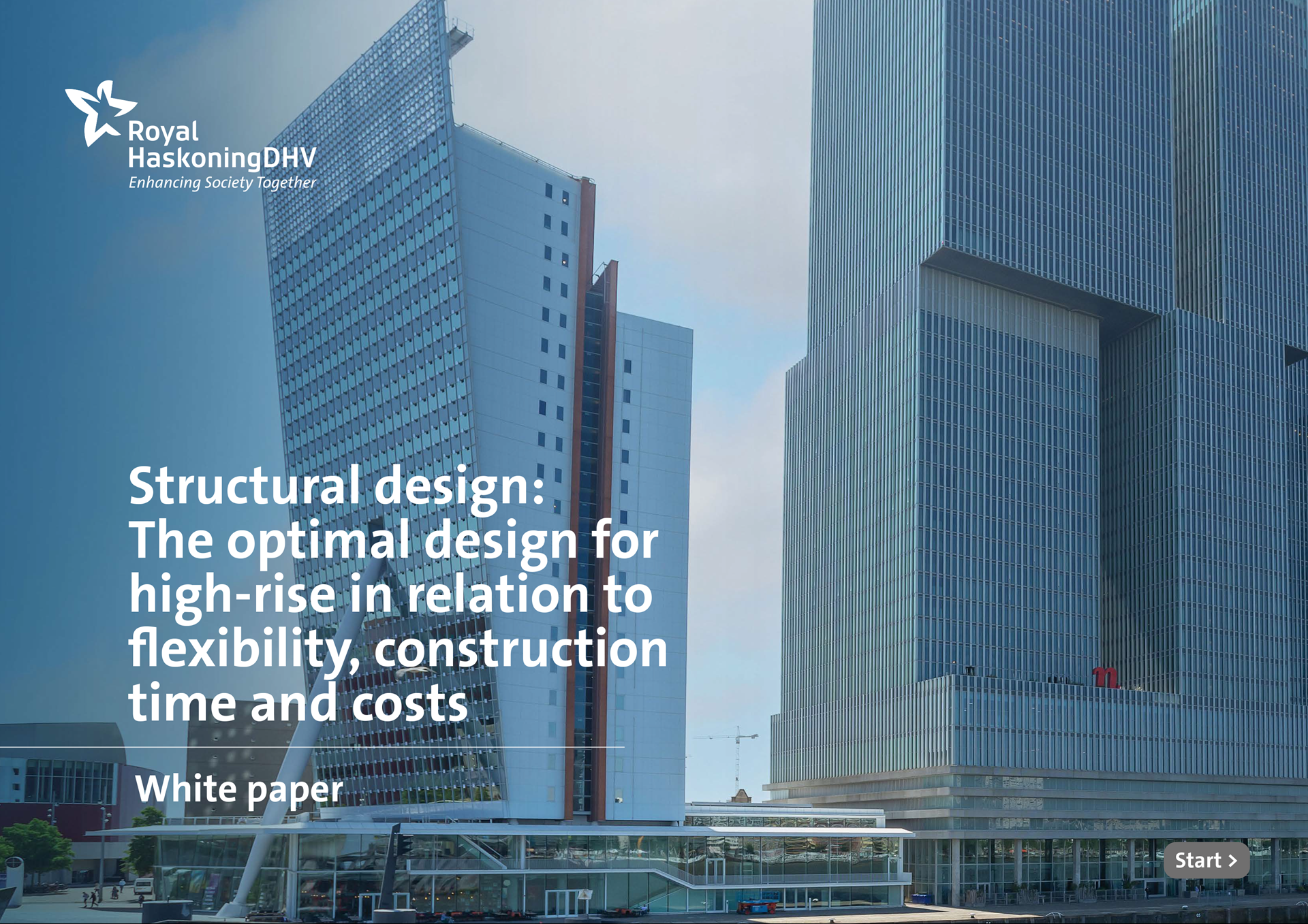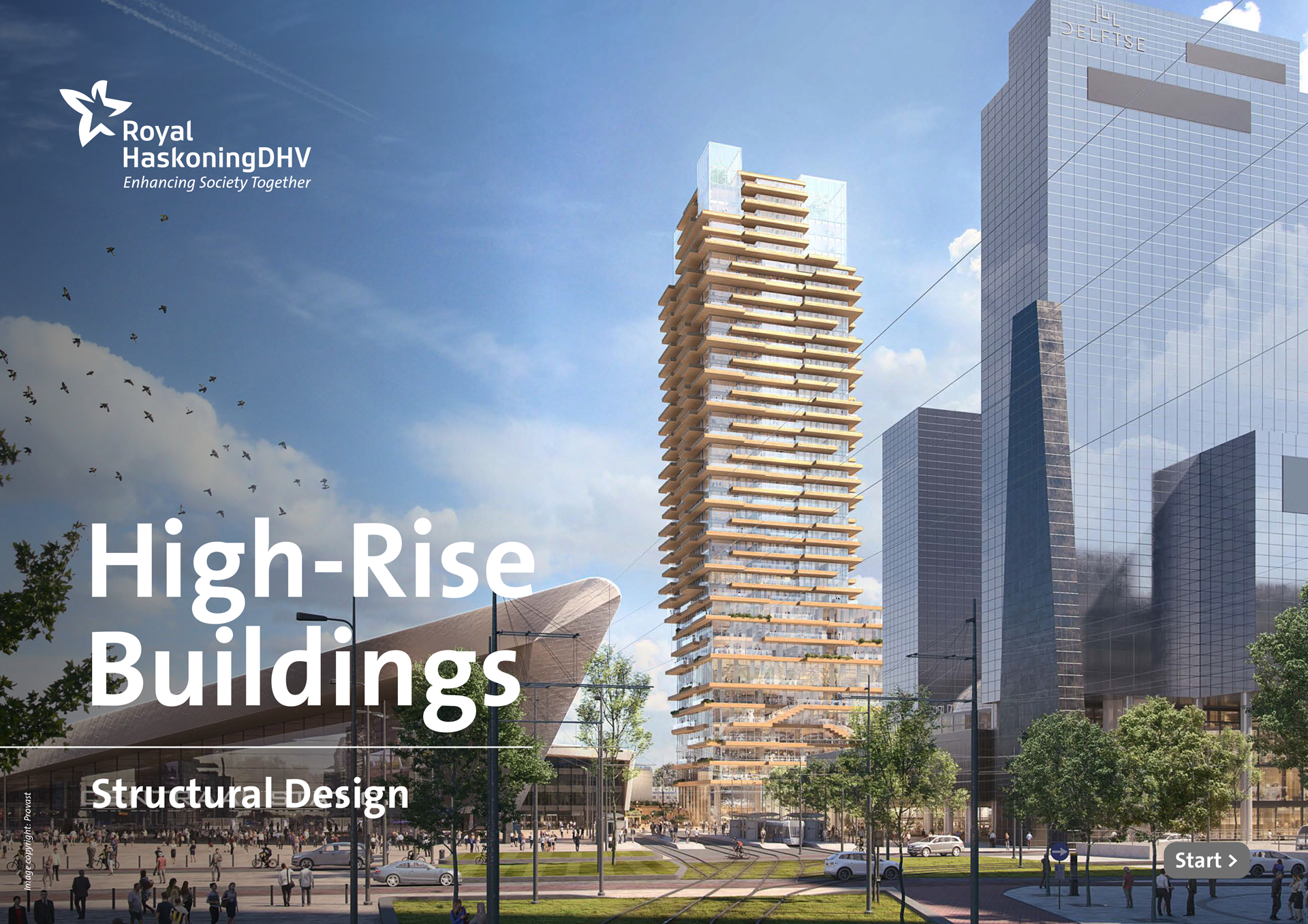A strategic approach to your needs
Complex challenges are solved by exploring issues from a wide range of disciplines. Our unique helicopter view integrates architecture, building services and user requirements. It results in a clever, sustainable and safe structural design aligned with your needs and those of your partners and stakeholders.


