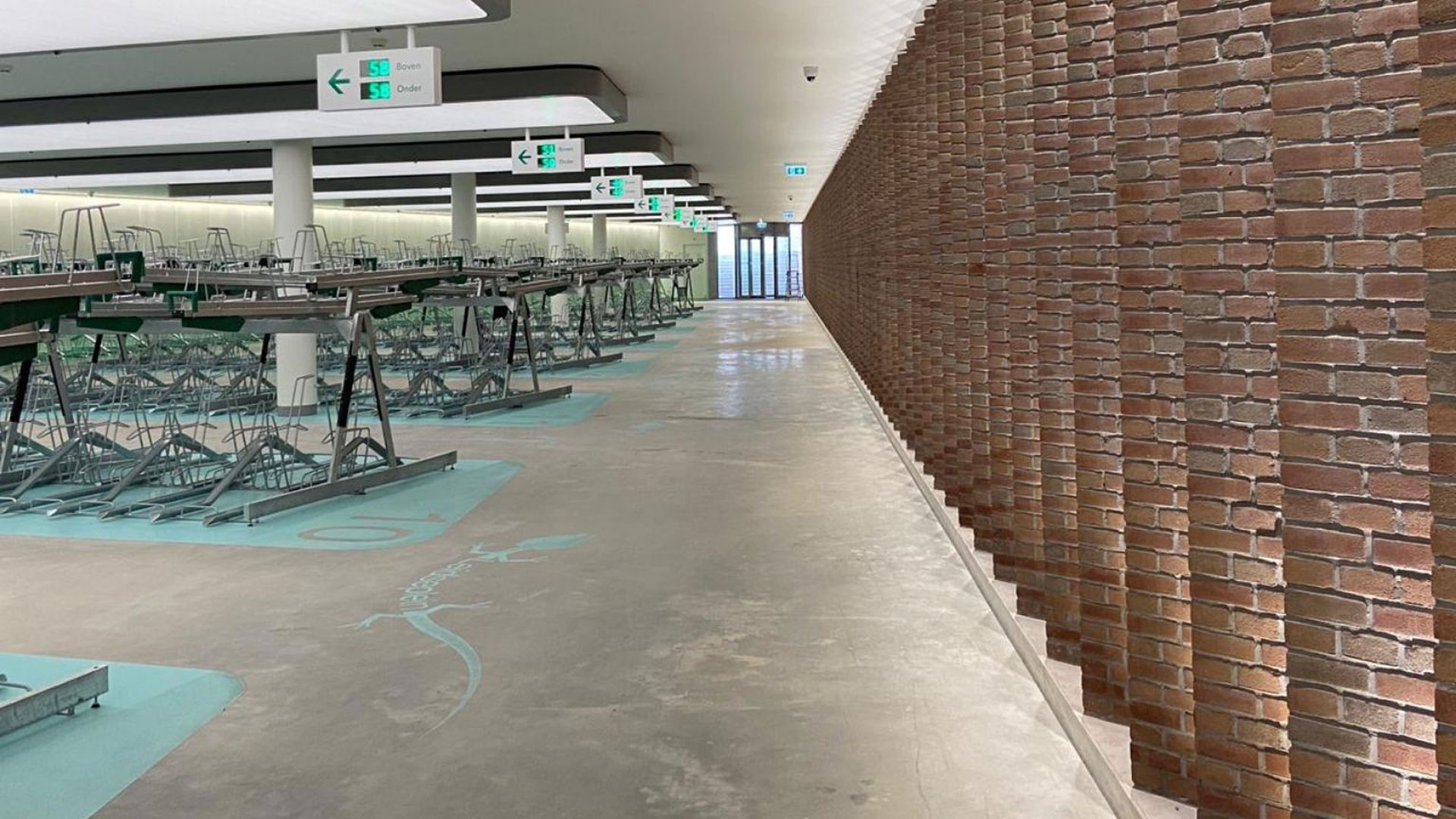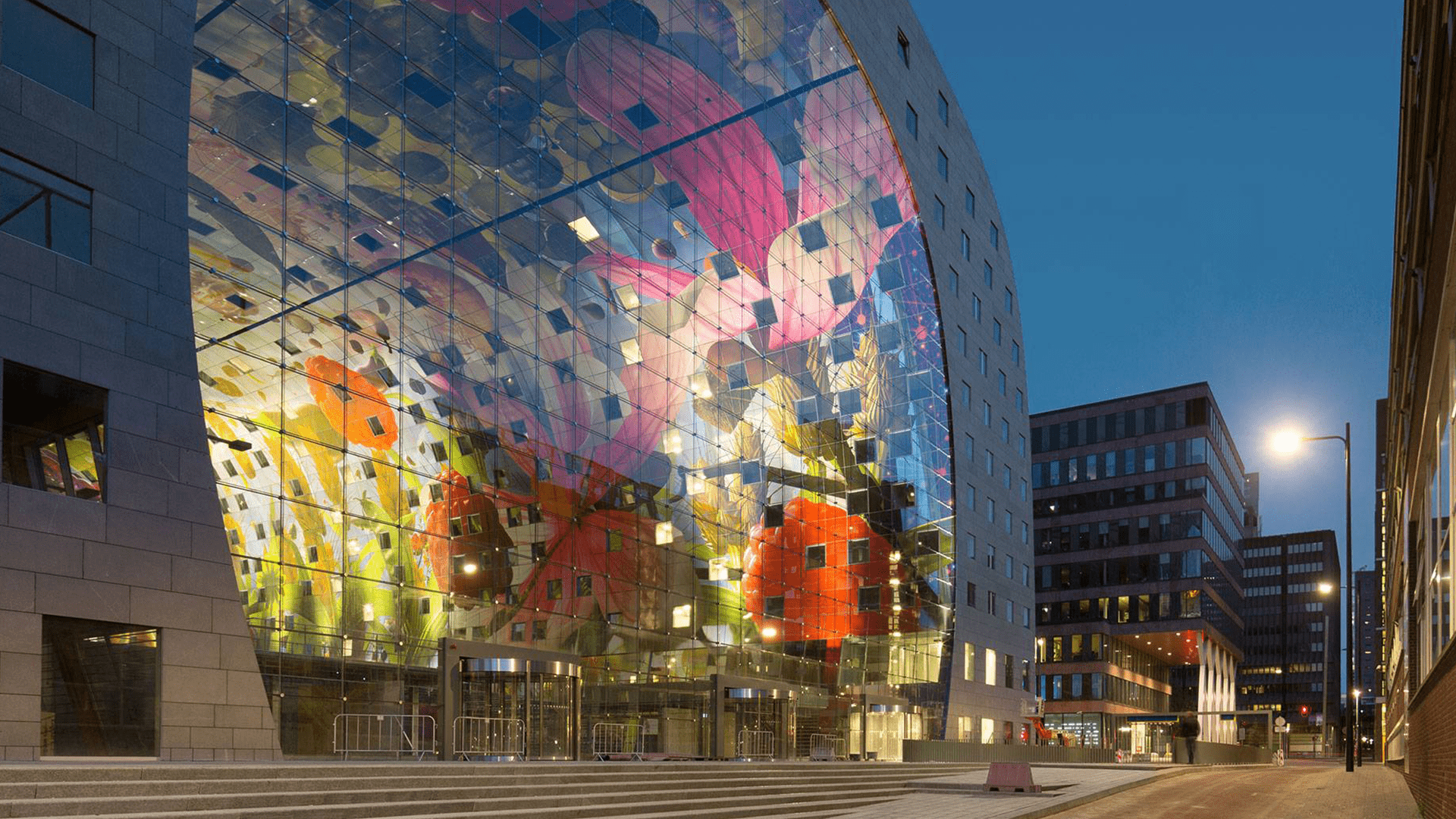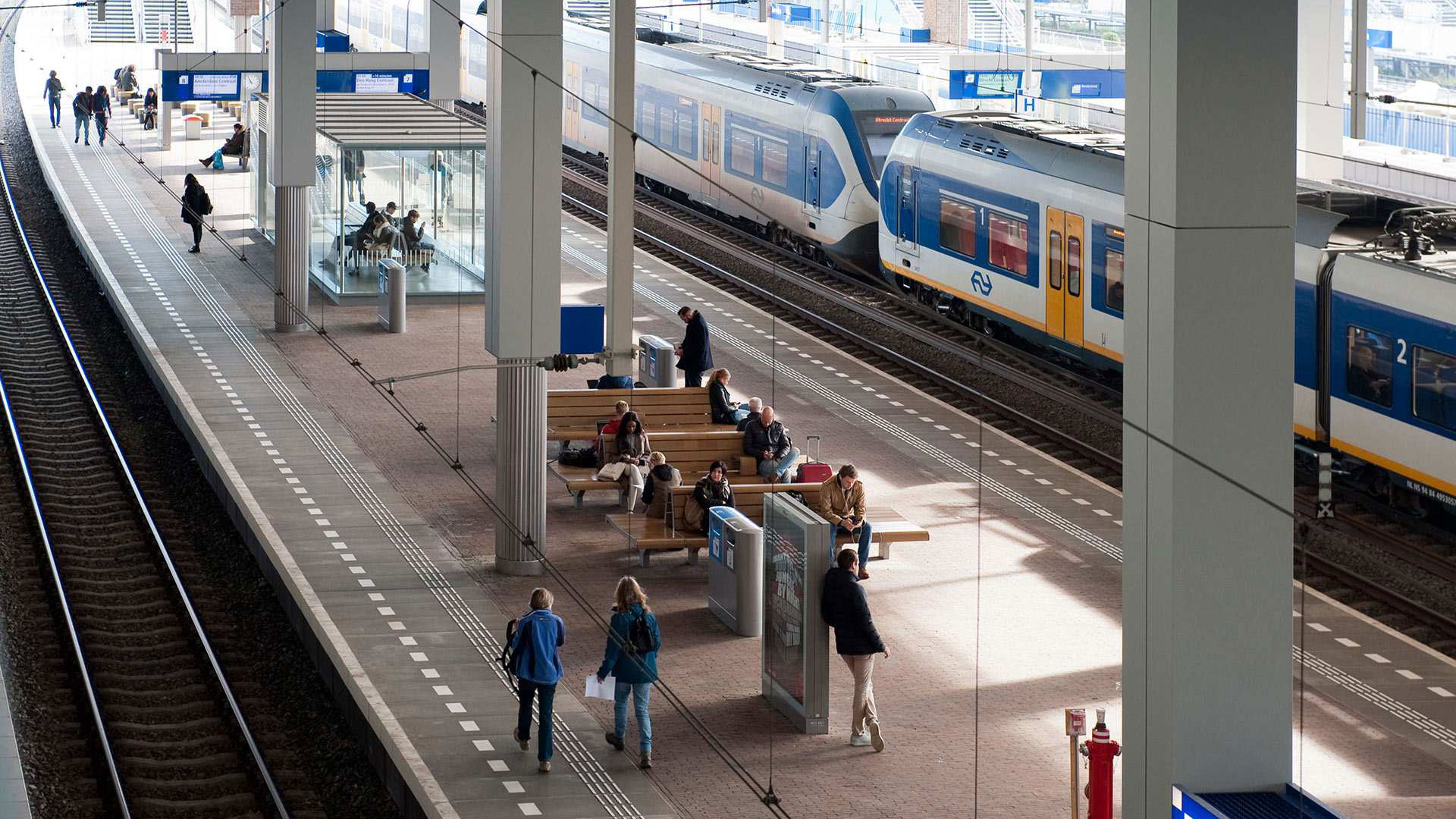Novel design solves underground bike park challenge in Amsterdam
An underground bike park for one of the busiest squares in Amsterdam presented a complex structural and logistical puzzle that was solved using innovative methods.

The Municipality of Amsterdam wanted the facility to support its ambition to keep the city’s streets and squares free from parked bicycles. Tender responses were judged on a variety of criteria connected with the busy city-centre location. Ballast Nedam eventually got awarded the project and involved Royal HaskoningDHV to provide structural design services and advice on geotechnical, building physics and acoustic aspects.
“Creating a good and feasible design was a huge puzzle,” says Dennis Woudenberg, Structural Engineer and Virtual Design and Construction Specialist at Royal HaskoningDHV. “We had to build with as little disruption to the environment as possible on a very small building site. It was located between streets crowded with people and restaurants, sensitive historic buildings and a busy tram track. We also needed to take into account all kinds of rubbish in the subsoil from earlier foundations and an underground culvert.”
To create the structure for the walls, tubular piles were drilled through the rubble, and a watertight seal created using grout piles and welded steel plates. A concrete wall in front of the piles provided the final permanent water barrier. The columns supporting the bike park structure were formed with piles which temporarily supported the roof during excavation. Once the excavations were complete, pile caps were put in place to create a more stable foundation and to distribute the load. This enabled the piles between the roof and pile cap to be demolished, guiding forces via the columns and wall piles.
“These were not the only issues that we had to solve,” continues Dennis. “The shed roof was used as a building site and storage area, so calculations were needed to ensure it was strong enough to handle the load of a heavy crane and other equipment. We also thought carefully about how to prevent uneven subsidence of the tram track and the issue of stray current.”
“Creating a good and feasible design was a huge puzzle,” says Dennis Woudenberg, Structural Engineer and Virtual Design and Construction Specialist at Royal HaskoningDHV. “We had to build with as little disruption to the environment as possible on a very small building site. It was located between streets crowded with people and restaurants, sensitive historic buildings and a busy tram track. We also needed to take into account all kinds of rubbish in the subsoil from earlier foundations and an underground culvert.”
Unique solution devised for complex challenge
The solution devised by the structural design team was unique, addressing each element of the complex challenge. To minimise disruption in the local area, a walls-roof building method was adopted. This involved making the walls and roof ahead of the excavations. With the roof in place, the ground area could be brought back into action before internal work on the bike park started. Materials were brought in as needed from a storage area outside the city and site workers were encouraged to travel to work by bicycle or public transport due to the lack of parking facilities for vehicles.To create the structure for the walls, tubular piles were drilled through the rubble, and a watertight seal created using grout piles and welded steel plates. A concrete wall in front of the piles provided the final permanent water barrier. The columns supporting the bike park structure were formed with piles which temporarily supported the roof during excavation. Once the excavations were complete, pile caps were put in place to create a more stable foundation and to distribute the load. This enabled the piles between the roof and pile cap to be demolished, guiding forces via the columns and wall piles.
“These were not the only issues that we had to solve,” continues Dennis. “The shed roof was used as a building site and storage area, so calculations were needed to ensure it was strong enough to handle the load of a heavy crane and other equipment. We also thought carefully about how to prevent uneven subsidence of the tram track and the issue of stray current.”
Open dialogue optimises design solution
Constructive and open dialogue with stakeholders ensured the best possible design was achieved. Royal HaskoningDHV’s involvement throughout the project provided confidence to the Municipality of the feasibility of the design. The result is a stunning bike park which was constructed with minimal disturbance to the surroundings.Discover related services
Want to know moreor got a question?
Contact our mobility experts


